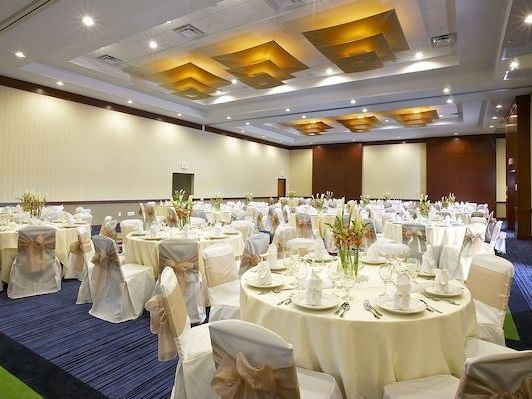Ballroom Salon 1, 2, or 3
The Ballroom can be divided into three salons, each approximately 1,000 sq. ft. Each Salon can accommodate 60 guests at round tables, 42 at classroom, or 24 at U-Shape. Two Salons can be used to double the space, or open all 3 salons to utilize the entire 3,000 sq. ft.
Facilities
Tables & Chairs
Complimentary Dance Floor
Complimentary WiFi
LCD Projector & Screen
Capacity Chart
|
Capacity |
Dimensions |
Ceiling Height |
|
|---|---|---|---|
| Ballroom Salon 1, 2, or 3 | 1,000 sq. ft. | 26' x 38' | 16' |
-
Capacity1,000 sq. ft.
-
Dimensions26' x 38'
-
Ceiling Height16'




