Venues at the Cascades at The Colony
Explore Our Event Spaces in Plano, TX
As one of the premier conference and event centers in the Dallas, Texas area, the Cascades at The Colony offers a diverse array of flexible event venues for business and social gatherings of up to 300 guests.
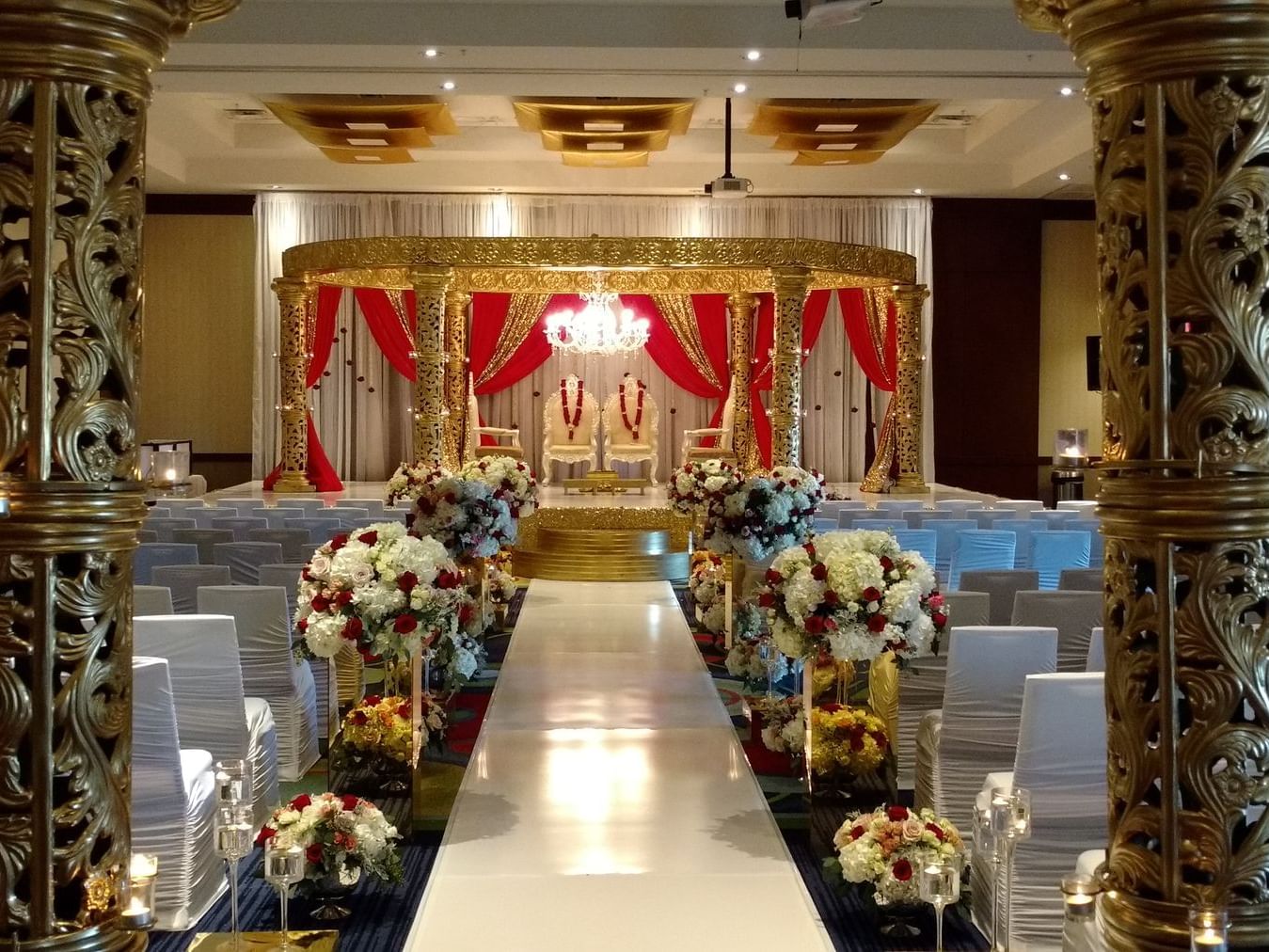
Cascades Ballroom
Seating for 140-300, the Cascades Ballroom is ideal for a large meeting or formal banquet event.
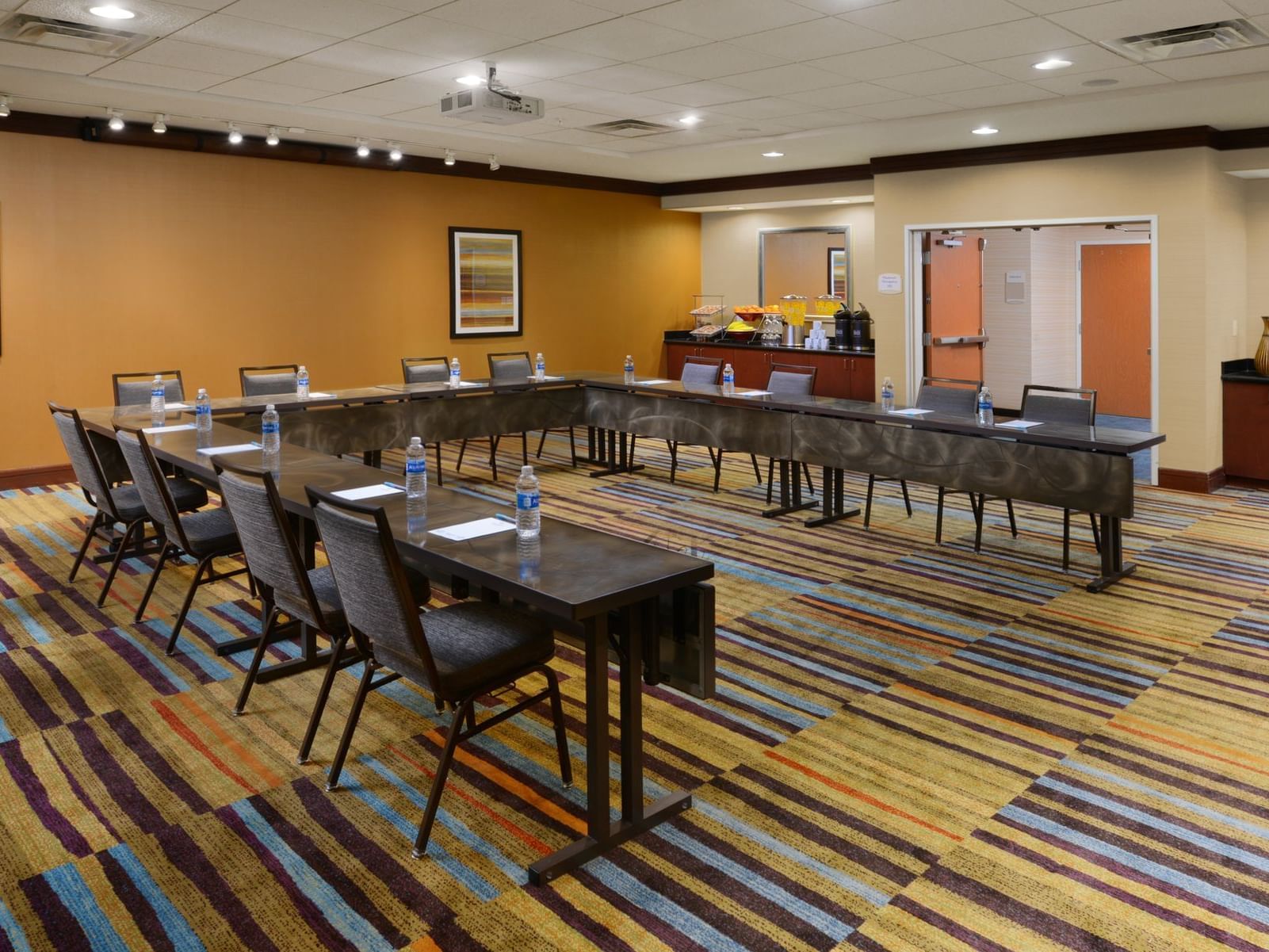
Stone Creek Room
Stone Creek is ideal for 10-50 guests.
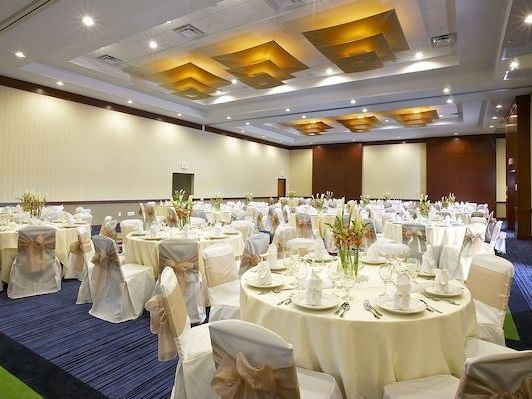
Ballroom Salon 1, 2, or 3
The Ballroom can be divided into three salons, each approximately 1,000 sq. ft.
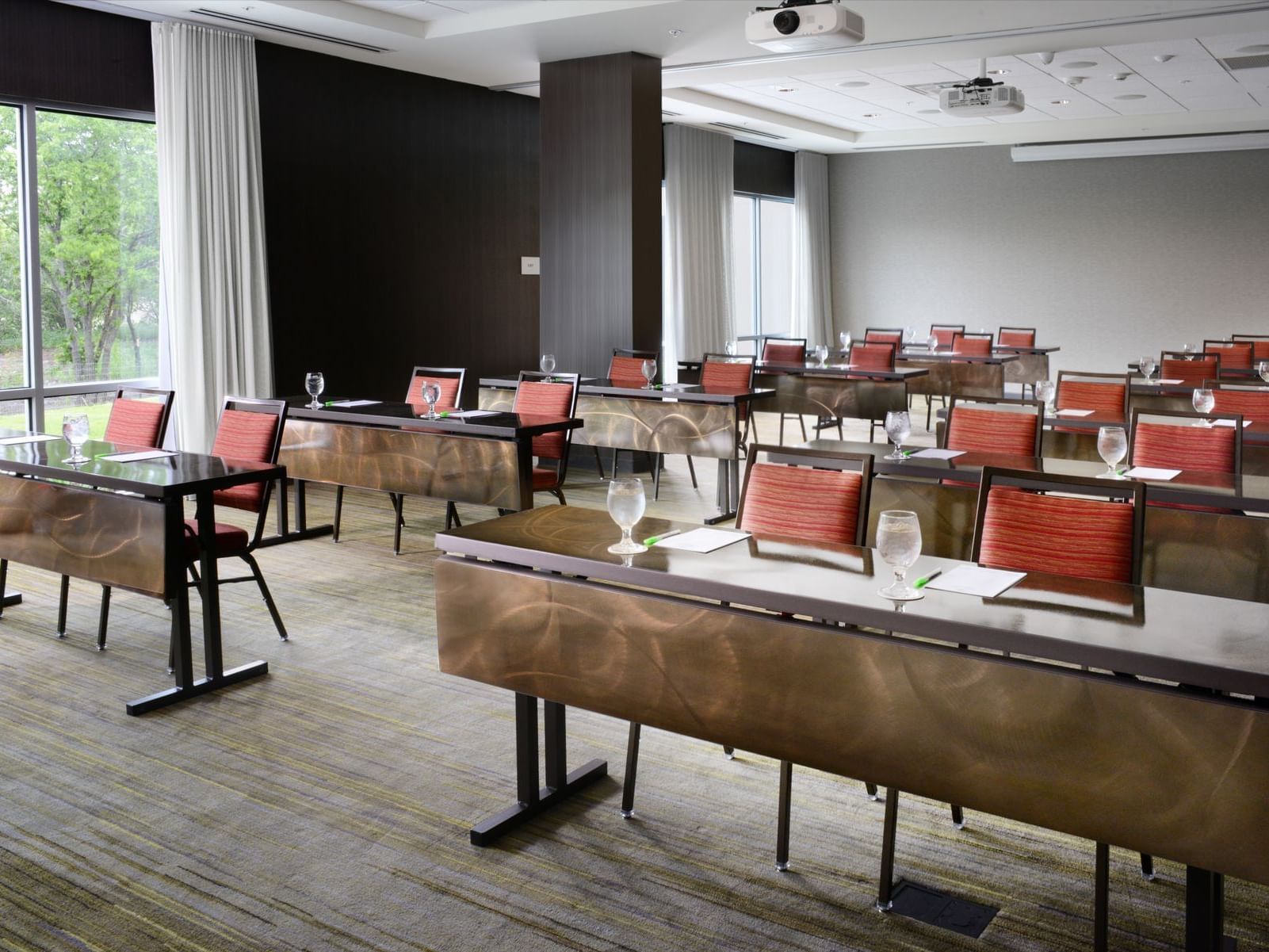
Clearwater Room
The Clearwater Room at Courtyard offers access to the outdoor patio and can be divided into 2 sections.
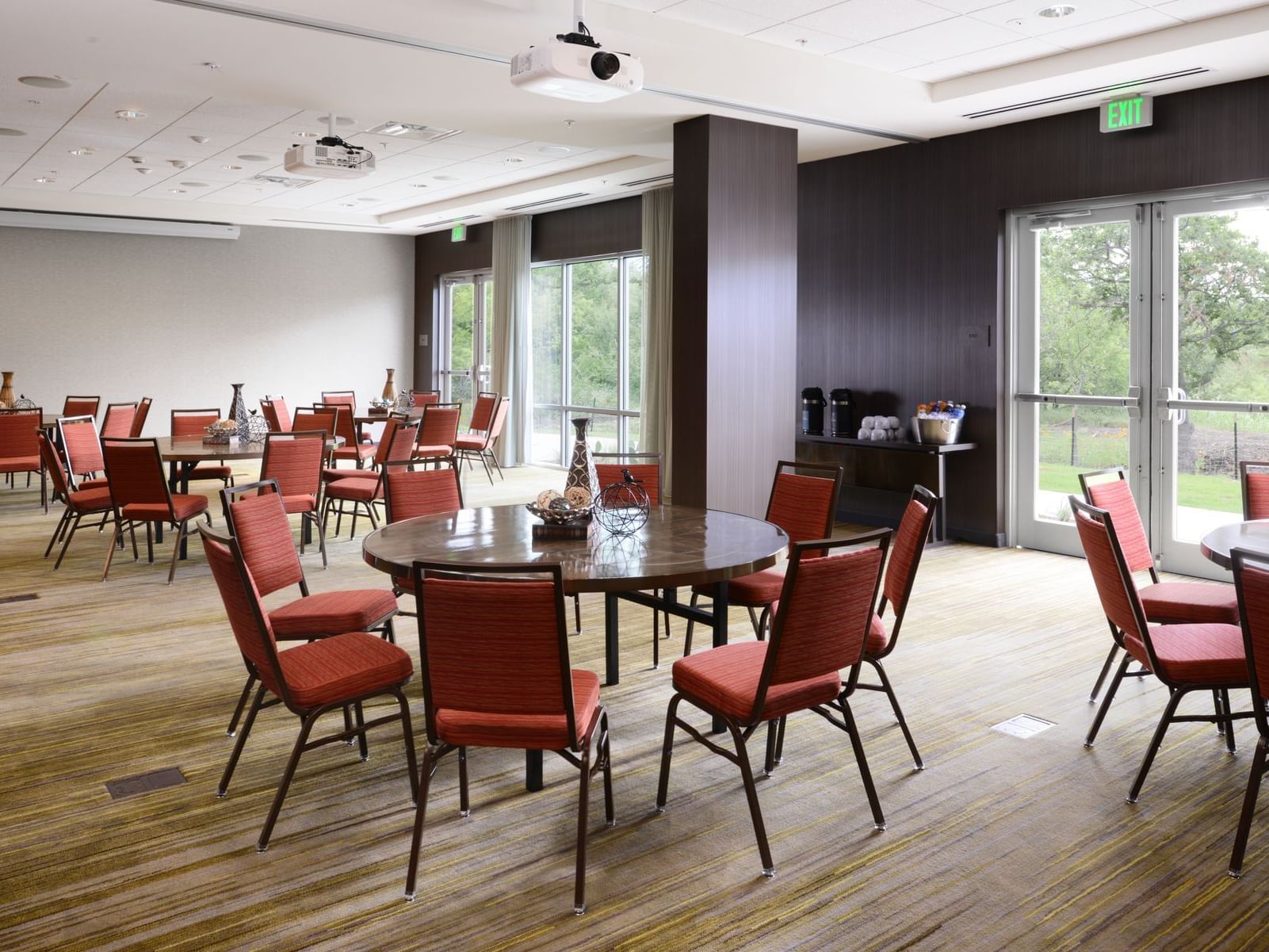
Clearwater North
Clearwater North at Courtyard offers outdoor patio access and comfortably accommodates up to 40 guests.
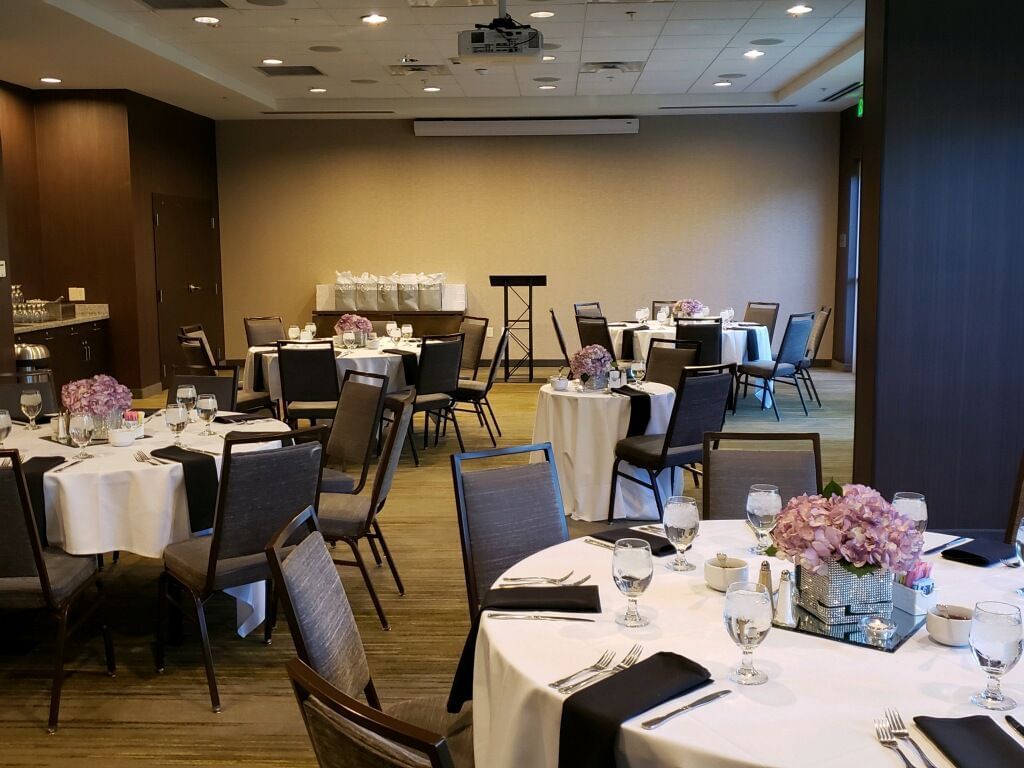
Clearwater South
Clearwater South at Courtyard offers outdoor patio access and comfortably accommodates up to 30 guests.
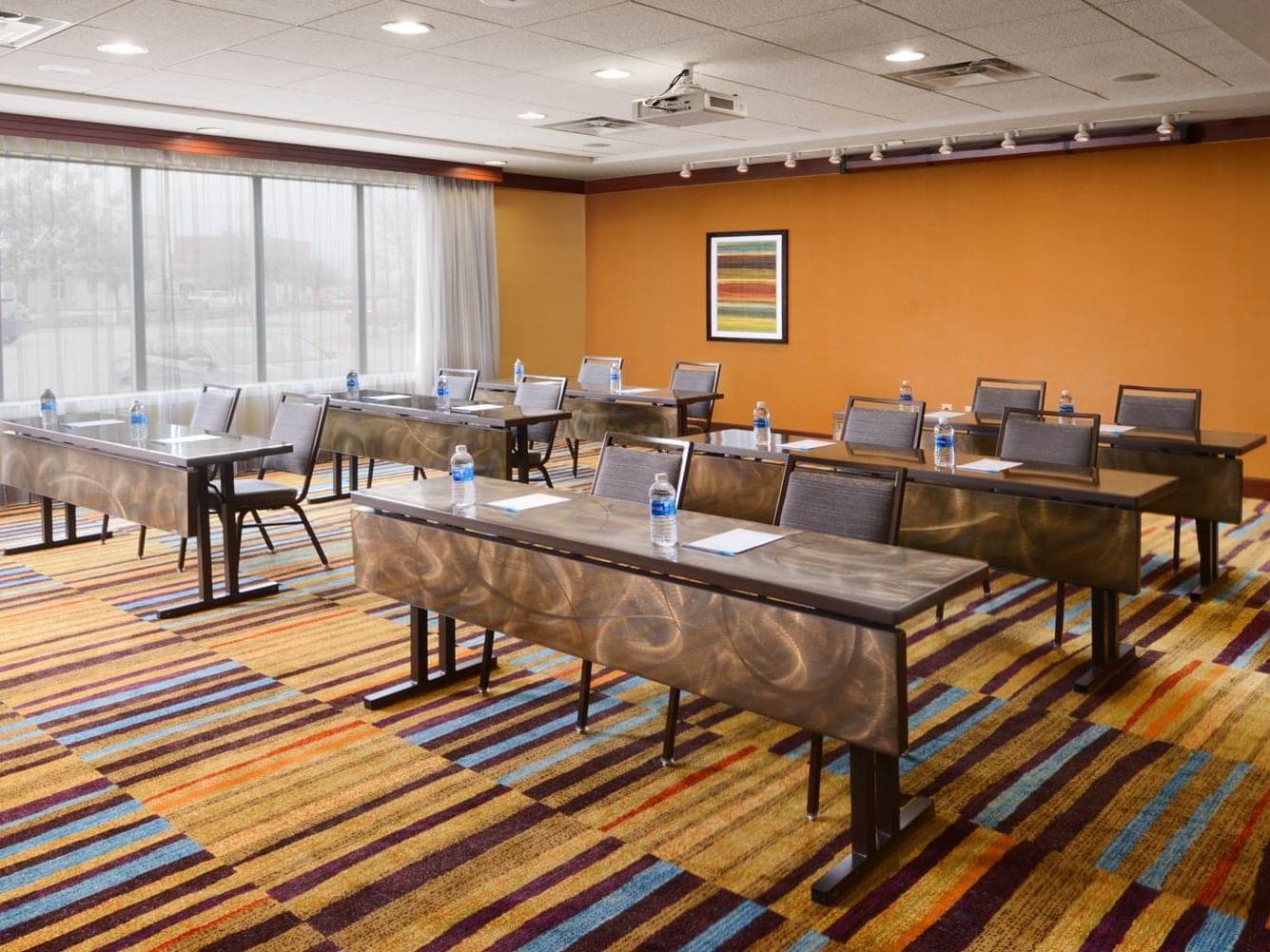
Crescent Room
Crescent Room is perfect for groups up to 40 guests.
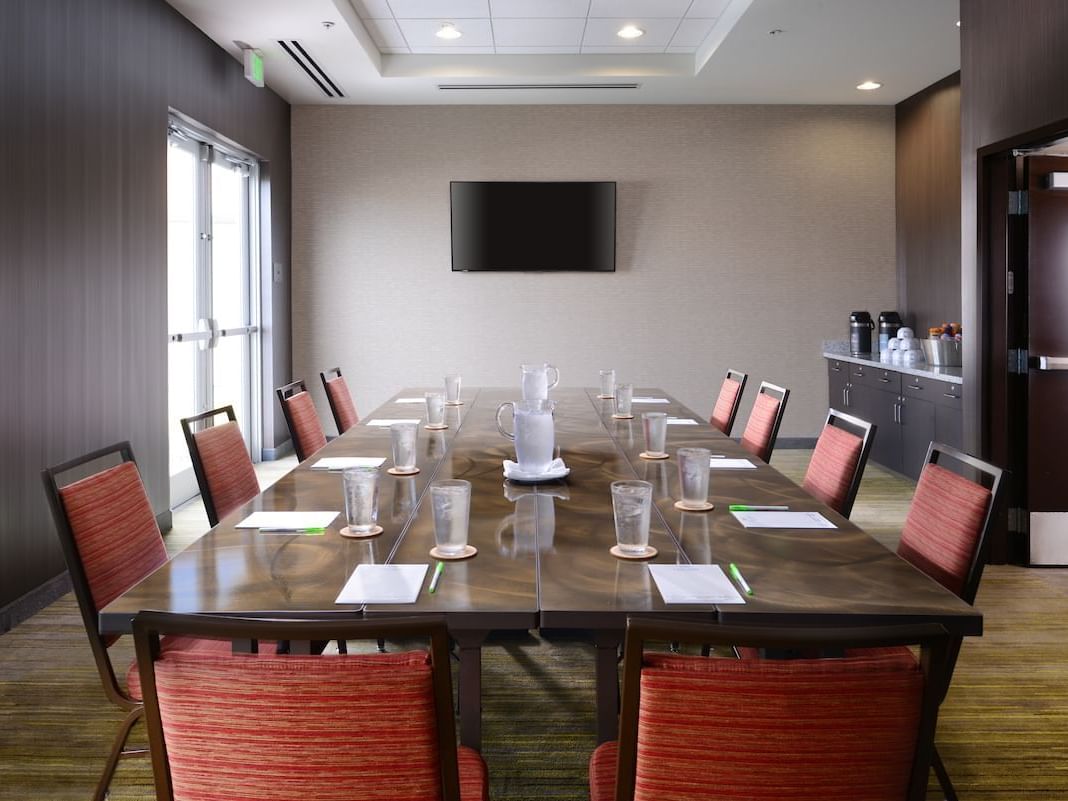
Red River Room
Red River offers a boardroom style set up for up to 14 guests
Capacity Chart
|
Capacity |
Dimensions |
Ceiling Height |
|
|---|---|---|---|
| Cascades Ballroom | 3,000 sq. ft. | 77' x 38' | 16' |
| Stone Creek Room | 780 sq. ft. | 30 x 26 | 9' |
| Ballroom Salon 1, 2, or 3 | 1,000 sq. ft. | 26' x 38' | 16' |
| Clearwater Room | 1,100 sq. ft. | Unknown | Unknown |
| Clearwater North | 648 sq. ft. | Unknown | Unknown |
| Clearwater South | 432 sq. ft. | Unknown | Unknown |
| Crescent Room | 675 sq. ft. | 27' x 25' | 9' |
| Red River Room | 325 sq. ft. | Unknown | Unknown |
-
Capacity3,000 sq. ft.
-
Dimensions77' x 38'
-
Ceiling Height16'
-
Capacity780 sq. ft.
-
Dimensions30 x 26
-
Ceiling Height9'
-
Capacity1,000 sq. ft.
-
Dimensions26' x 38'
-
Ceiling Height16'
-
Capacity1,100 sq. ft.
-
DimensionsUnknown
-
Ceiling HeightUnknown
-
Capacity648 sq. ft.
-
DimensionsUnknown
-
Ceiling HeightUnknown
-
Capacity432 sq. ft.
-
DimensionsUnknown
-
Ceiling HeightUnknown
-
Capacity675 sq. ft.
-
Dimensions27' x 25'
-
Ceiling Height9'
-
Capacity325 sq. ft.
-
DimensionsUnknown
-
Ceiling HeightUnknown

—
Whether you're hosting a small social gathering or a week-long conference requiring 200 hotel rooms per night, we can custom design a catering and event package to meet any requirement. Additionally, our Residence Inn Dallas Plano/The Colony hotel offers spacious kitchen-equipped suites for extended stays of up to one month or more.
